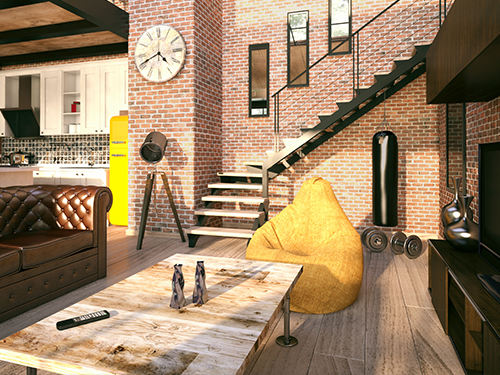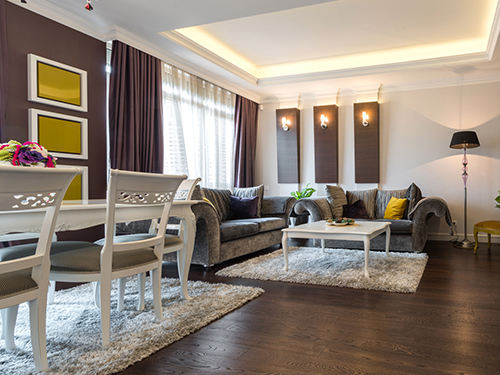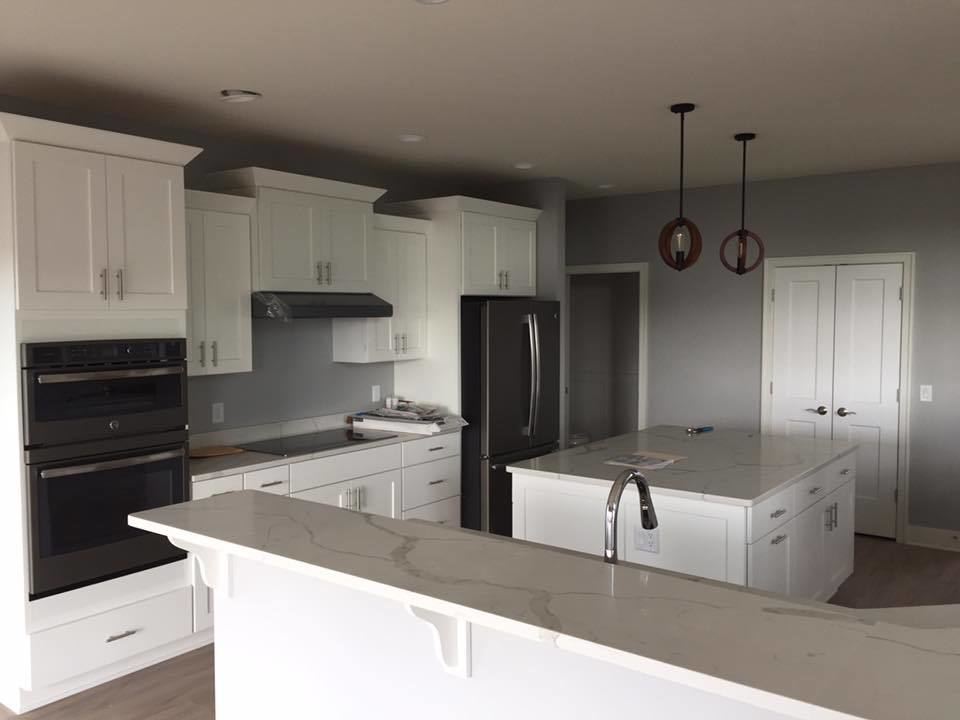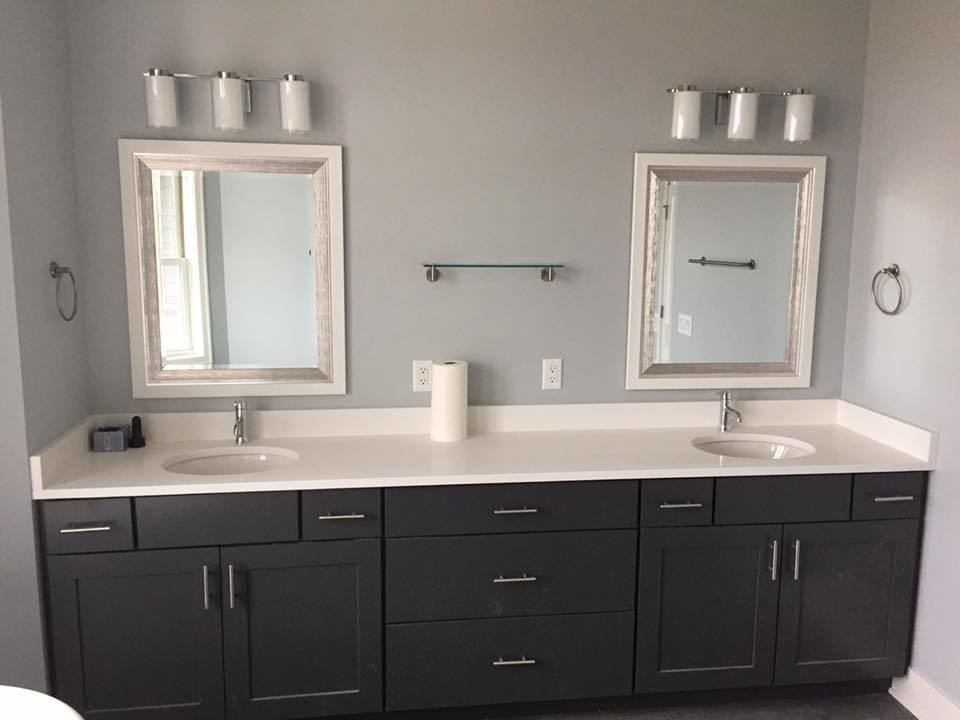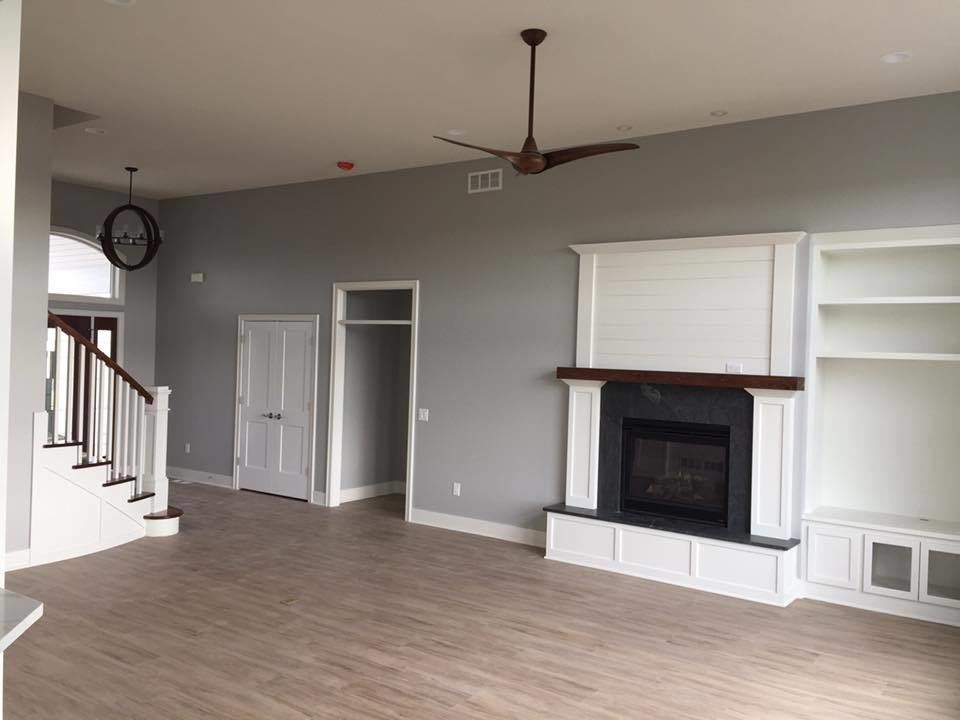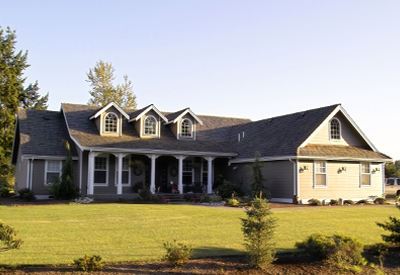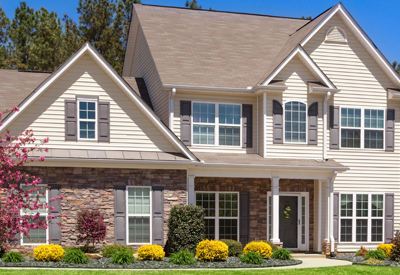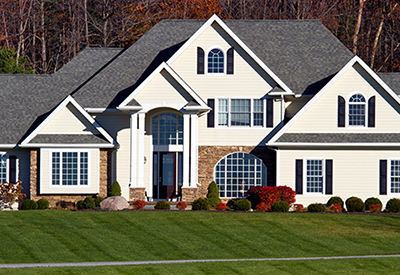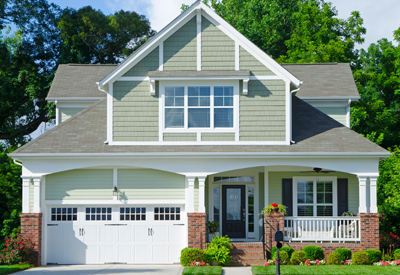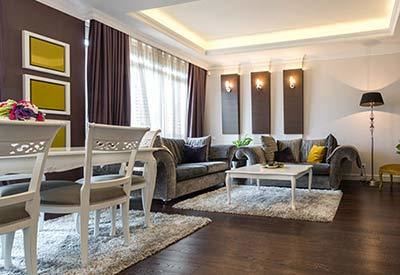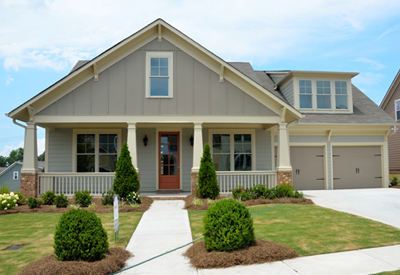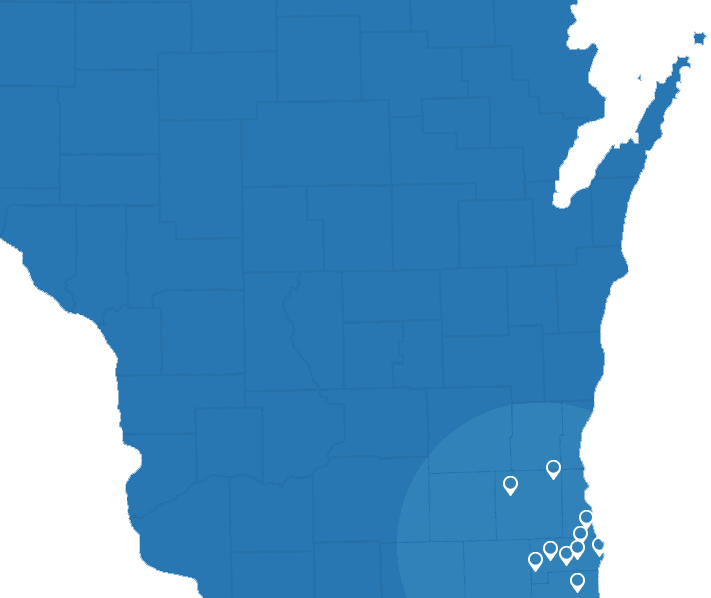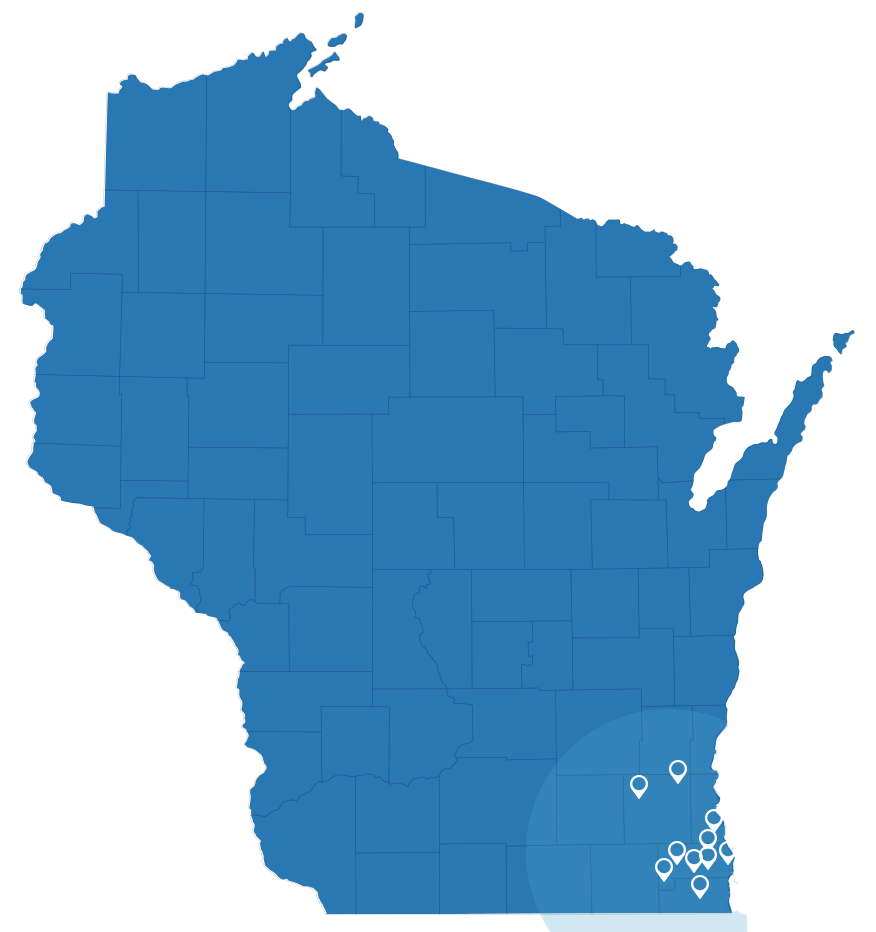Homeowner Dreams Fulfilled from Custom Union Grove Home Builders
Designer Bedrooms with Personalization & Extra Charm
A bedroom is an extension of a living space and completely personalized with one’s own individual style. It can be a personal reading nook, a quiet writing space, or a place just to call your own. The more customized, the better.
Our local home builders in Union Grove design and construct rooms for all members of the family.
Kitchen Floor Plans
Design the perfect kitchen for your custom home design. 3D Construction has a number of custom kitchen floor plans to inspire you, or we can help you design your own.
Bathroom Floor Plans
Your custom home design needs an equally designer custom bathroom. It can feature a walk-in shower and a double vanity when you build with 3D Construction.
Bedroom Floor Plans
A custom bedroom floor plan from 3D Construction is designed to compliment your custom floor plan. From the master bedroom to the guestroom, everything is built to your specifications.
Living Room Floor Plans
Living & dining room floor plans from 3D Construction are built to suit your designer home whether you've imagined something modern or classic.
Bonus Room Floor Plans
The bonus room in your custom floor plan can be a weight room, a study, or a man cave. The only limitation is your imagination!
A Custom-Built Kitchen Worthy of Its Very Own Show
A kitchen is a place for food and gathering. It’s traditionally the focal point of the home, the room with the most traffic and should present a bold contrast among the rest of the layout. The kitchen is also flexible enough where it can be completely traditional, or creatively original and still work for you.
3D Construction gives YOU the power of designing your own kitchen. Although customizing demands a lot of small details, our home contractors assist in the design phase and make sure it jives with other logistics. We combine your vision with their craftsmen skills to produce the kitchen of your dreams. Our custom kitchens include:
- Custom-cut granite countertops
- Stone flooring
- Energy efficient appliances
- And more
Custom Bathrooms as Big as Your First Apartment
Master baths, half baths, and powder rooms: they all vary in type, shape, and size. It just depends on what you want and what the bathroom is mainly used for. We will help you maximize the value out of your bathroom, no matter the size of the space. Choosing the style is completely up to you.
Our professional contractors at 3D Construction design and build custom bathrooms of different layouts, including:
- Custom Half Bathroom
- Custom Full Bathrooms
- Custom Master Bathrooms
- Three-Quarter Bathrooms
- Custom Powder Rooms
Unique Living & Dining Rooms for Entertaining
Living rooms have evolved over the years, from sitting rooms to open concept floor plans. They serve as another focal point of the home’s aesthetic and should be treated as such. 3D Construction designs living & dining rooms to your unique specifications, ensuring you have a special living space for years to come.
Dining rooms are almost a thing of the past. It was once a room solely dedicated to eating with family, but with today’s busy lifestyles, dining rooms are being included in open concept layouts. The traditional boundaries of life at home aren’t so popular anymore. Our custom dining room contractors work with your vision to produce a one-of-a-kind eating area. It all starts with an idea - let 3D Construction make it a reality.
Wherever Life Takes You, There’s a Bonus Room for That
Bonus rooms are great for any sort of hobby or entertainment. Large or small, bonus rooms add another element of interest, and may even be the determining factor for a homebuyer. Almost any room can be converted into a bonus room, but building a separate space dedicated to whatever you want is the beauty of customization.
Our bonus room designers and contractors can build:
- Rec rooms
- Man caves
- Home theaters
- Offices
- Craft rooms
- Playrooms
- Rooms for special hobbies/interests
Dreaming about your custom home? 3D Construction crafts the perfect home for you, top to bottom. Skilled in both design and carpentry, our professional contractors know what works on the property and what doesn’t. We also listen to your ideas and adjust accordingly to what construction will allow. Trust our expertise in making your custom home dreams come true.
Get the custom home floor plan you want; contact 3D Construction Inc. for a free consultation today!


