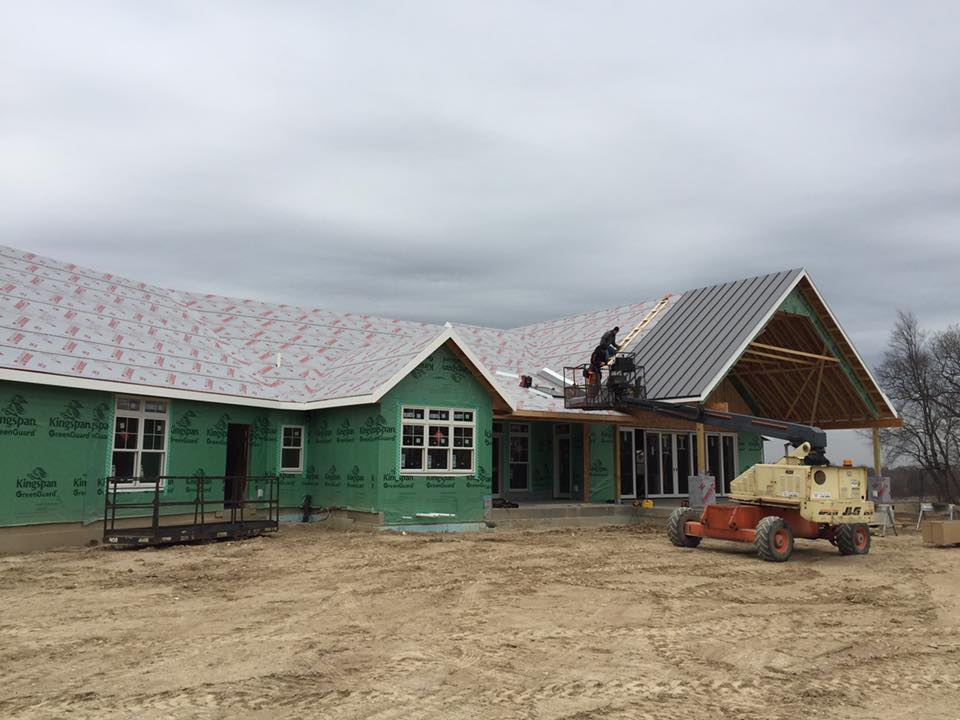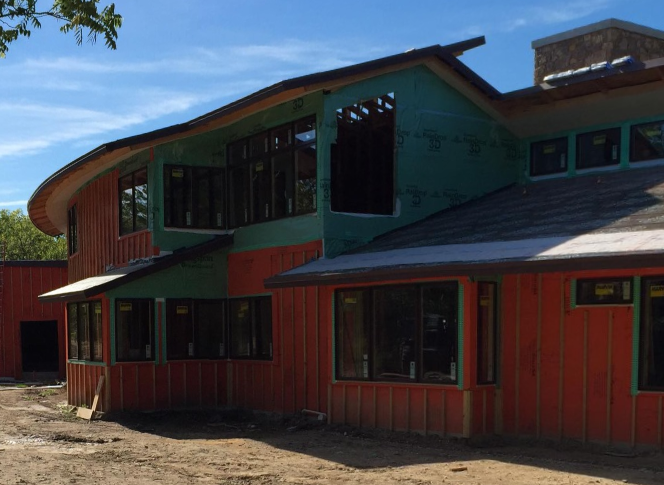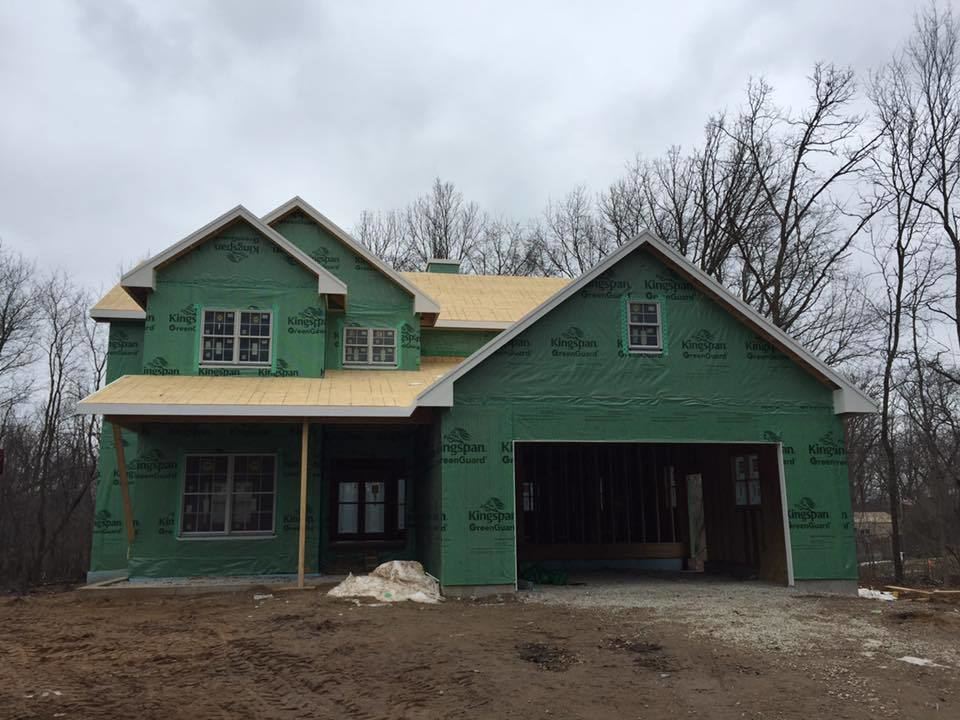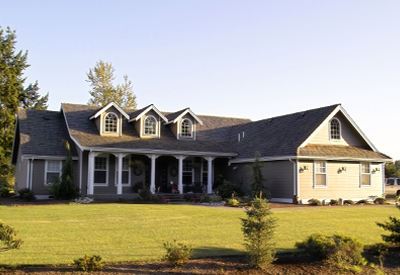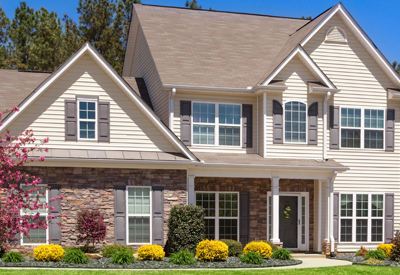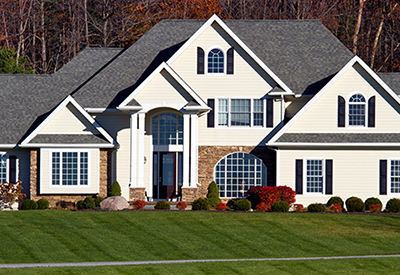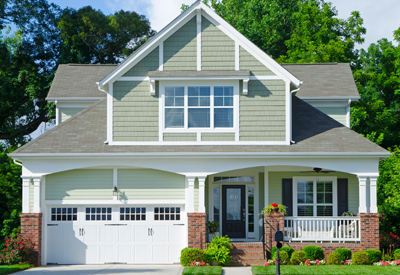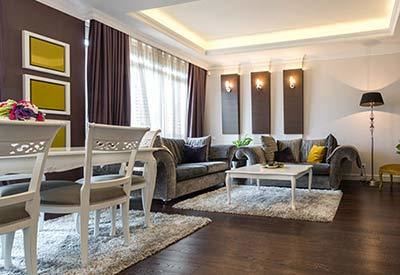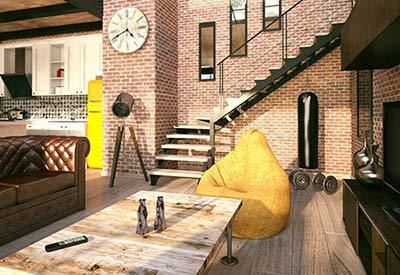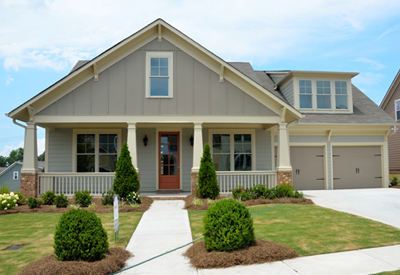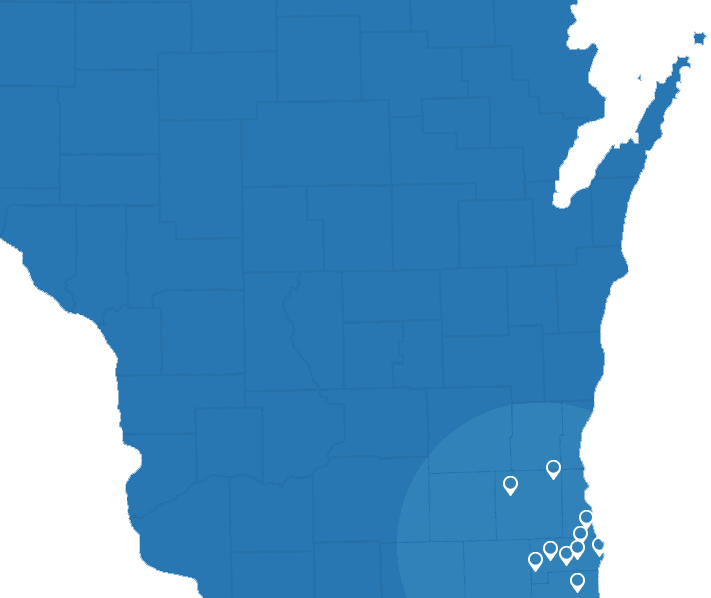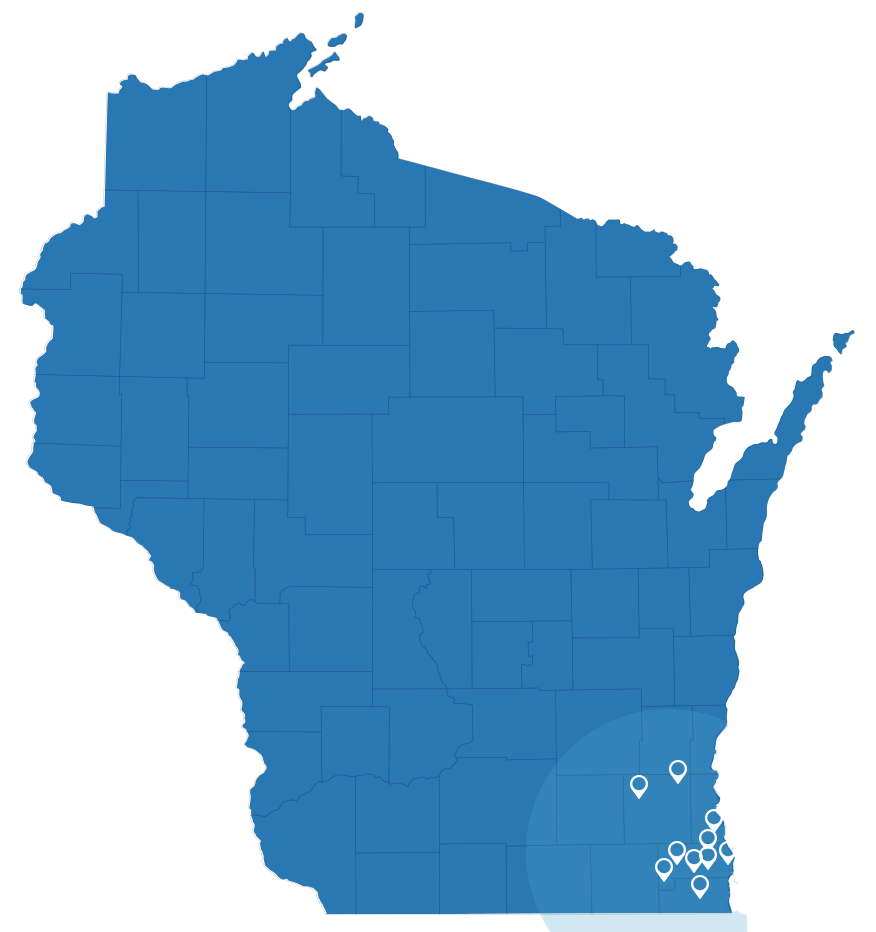Design Your Own Home in Wisconsin with 3D Construction
Custom Home Design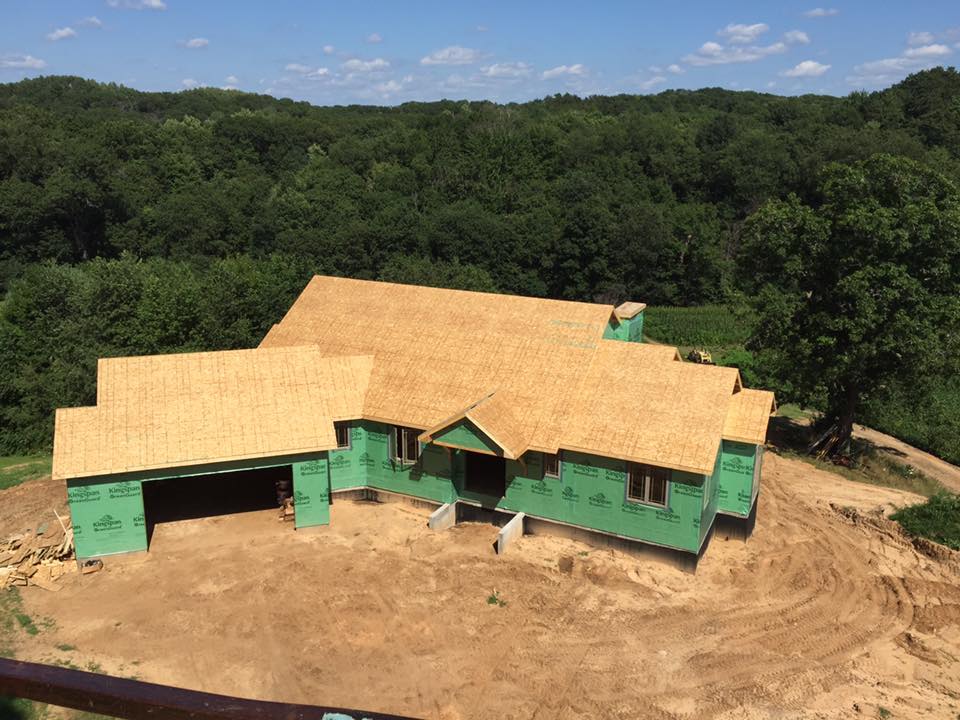
You’ve fantasized about building your own home for years. A colonial with an attached garage. A split-level with a porch and deck on the second level. A tri-level house with an open layout. We make interior and exterior design ideas you thought impossible possible — at a cost you can afford.
Custom Designed Homes Built in Wisconsin
It’s not a dream anymore. 3D Construction meticulously designs and builds luxury homes for ANYONE in Wisconsin. Families from Janesville to Racine turn to 3D Construction when they what to design and build the home of their dreams. Turn to the custom home builders at 3D Construction when you're ready to build your own home.
Design Your Own Custom Home in Wisconsin
Neil Demant and his team of custom home builders have made dreams a reality for nearly 40 years. Our custom home designs can be found across Wisconsin. Contact 3D Construction to:
Custom Home Floor Plan Options
What does it mean to have a custom floor plan from 3D Construction in your home? It means whatever you want it to mean. The term “custom” means every detail is yours to decide. The home builders at 3D Construction craft every room of your custom designed home to fit your needs. Our custom floor plan options include:
Kitchen Floor Plans
Design the perfect kitchen for your custom designed home. 3D Construction has a number of custom kitchen floor plans to choose from, or we can help you design your own.
Bathroom Floor Plans
Your custom designed home's custom bathroom can feature a walk-in shower and a double vanity when you build with 3D Construction.
Bedroom Floor Plans
A custom bedroom floor plan from 3D Construction is designed to compliment your custom designed home. From the master bedroom to the guestroom, everything is built to your specifications.
Living Room Floor Plans
Living & dining room floor plans from 3D Construction are built to suit your custom designed home whether you've imagined something modern or classic.
Bonus Room Floor Plans
The bonus room in your custom designed home can be a weight room, a study, or a man cave. The only limitation is your imagination!
Design your own custom home- contact 3D Construction today to begin.
View our Custom Home Design Pictures
